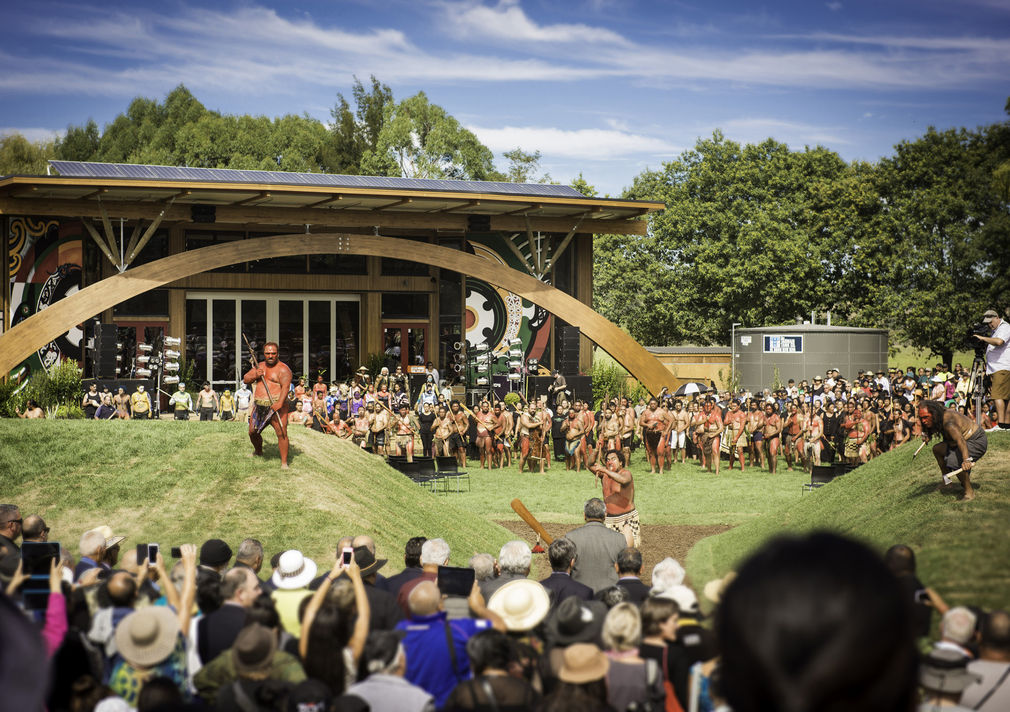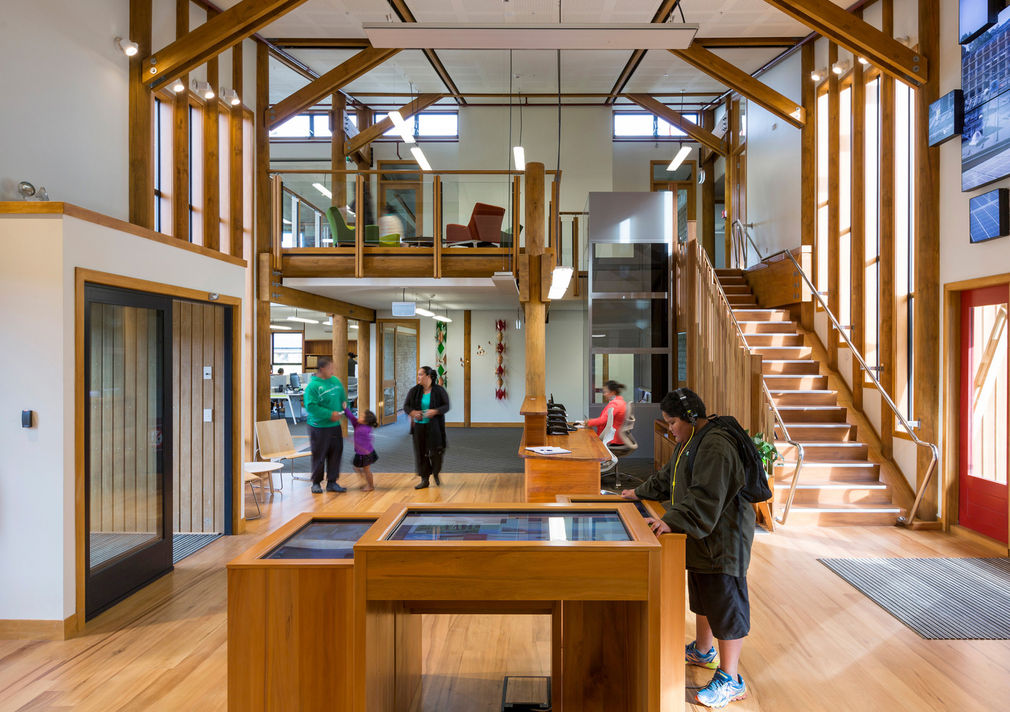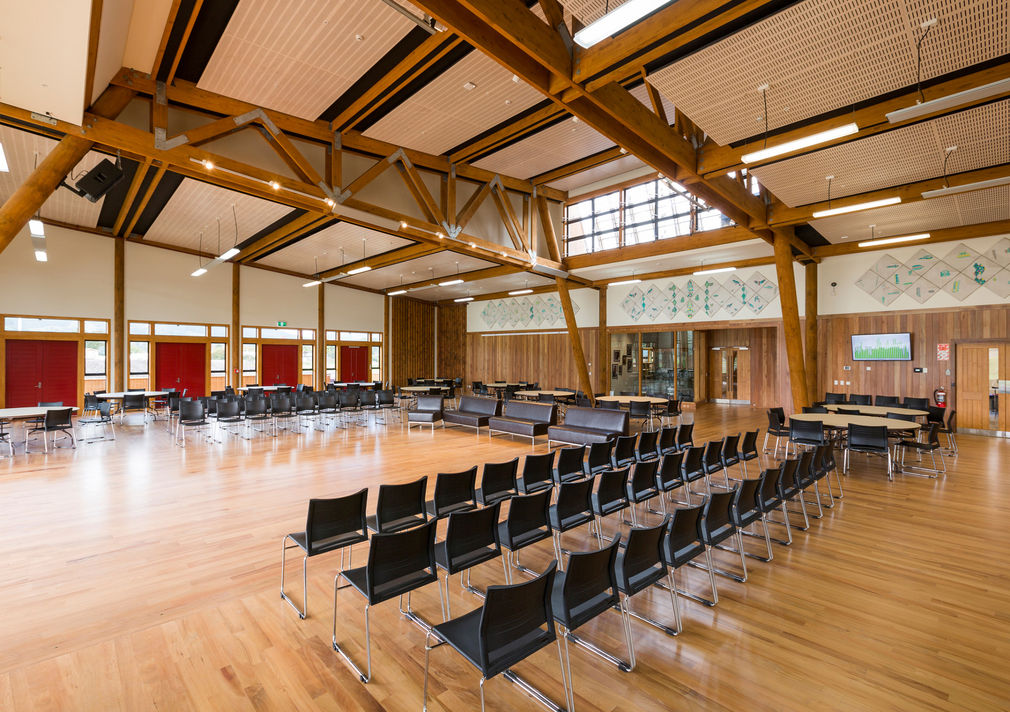Te Uru Taumatua was built at the time when central government had returned the Tūhoe nation’s ancestral lands and made a formal apology. The building represents a new start and, in its approach to this project, Tūhoe has revealed itself as a future-focused iwi that is actively strengthening bonds with the land and in particular mana whenua with Te Urewera National Park while reaffirming communities and re-developing infrastructure in a socially and environmentally appropriate way.
Designed by Jasmax, the new building was built under the criteria of the international Living Building Challenge (LBC) – a first for New Zealand. The LBC, in the words of the programme’s founder, Jason F. McLennan, is about creating buildings “that will never have an energy bill, that will never have a water bill, that are built with non-toxic materials, that are adapted perfectly to the site that they’re on and the climate that’s there”. It is, he says, “a model for the future of the built environment”.
Jasmax, led in design by Ivan Mercep, has said that, “Tūhoe identified a requirement for a new meeting place that supported the iwi’s large community and their regular gatherings and festivals. The iwi were adamant this new development fully aligns to their inherent connection to the land – mana tangata.” As recorded in Ever the Land, a documentary that traces the evolution of the building against the ongoing political backdrop, Mercep famously arrived to pitch for Te Wharehou o Tūhoe equipped with a blank sheet of paper – and was given the job.
While Jasmax was the architect of the building, it was made by Tūhoe for Tūhoe. In appearance, Te Uru Taumatua not only touches the ground lightly but also is of the land upon which it stands. The building is constructed from native timber extracted from the Te Urewera parks and pine sourced from Tūhoe forestry. Earth was dug from Tūhoe lands and fashioned into bricks and used for insulation, and Tūhoe artists were commissioned to provide artworks that would further bind the building to its place and people.
The design also incorporates abstracted elements of the iwi’s story: the dramatic timber arch supporting the roof symbolises Tūhoetanga o te ra, the sun at its highest point of the day, and frames the large mahau, or porch. Inside, the reception area gives access to meeting rooms and open-plan offices over two levels. A tribal chamber to the north accommodates a large hui space opening out to an ātea area and stage, a library, and the Tūhoe taonga archive.
In its eclecticism, the make-up of the design and construction team clearly meets the Best Awards criteria for co-design. The team included Māori and non- Māori, immigrants and Kiwis and Tūhoe and non-Tūhoe.
Jasmax reports that the client’s significant strength was keeping to their project vision. Regular questionssuch as “Is this necessary? How will this inspire our people? Is there an opportunity for employment here?” forced the team to push boundaries and led to innovative approaches to design, procurement and construction that allowed Tūhoe involvement and leadership.
Te Uru Taumatua would prove to be Ivan Mercep’s last significant work in a long and decorated career – but it would also be one of his greatest achievements. The Best Awards judges commended the architect’s sensitivity and cultural commitment in this long architectural journey with Tūhoe, as well as with the many other Māori client groups in his distinguished career.


