The new music and arts centre Te Oro is a dynamic landmark in the Glen Innes town centre, affirming local culture and identity in a community that is being disrupted by gentrification. Sited prominently on the main street, the centre creates a hub for local youth to explore and develop their skills in the creative industries in a wide range of disciplines.
Purple Pin Case Study — Ngā Aho
Archimedia
Te Oro
Background
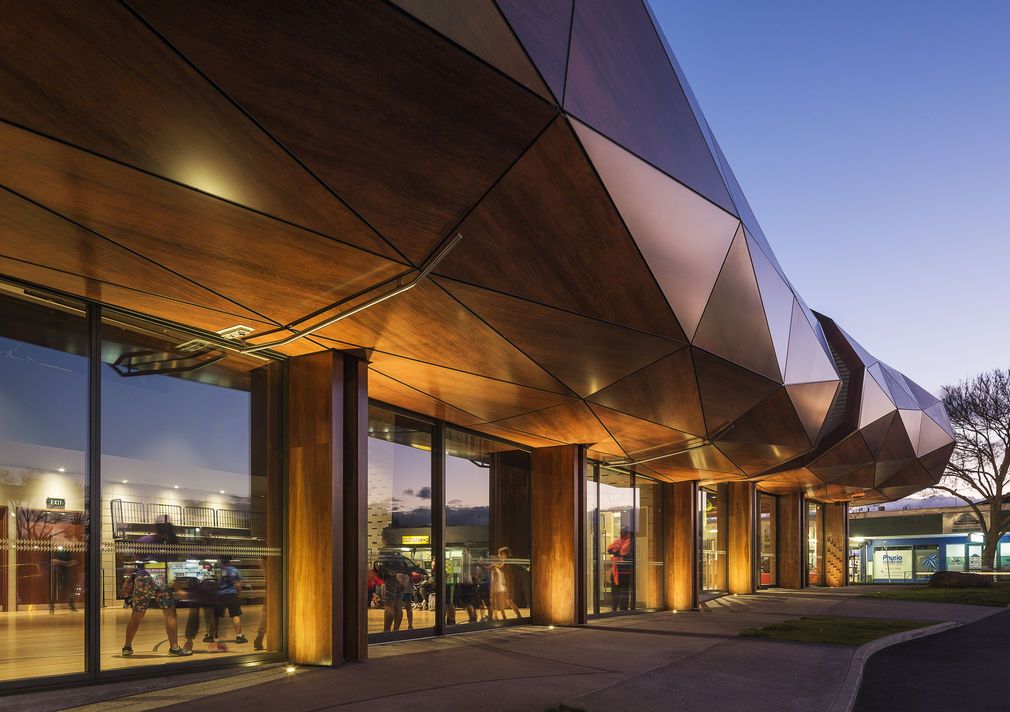
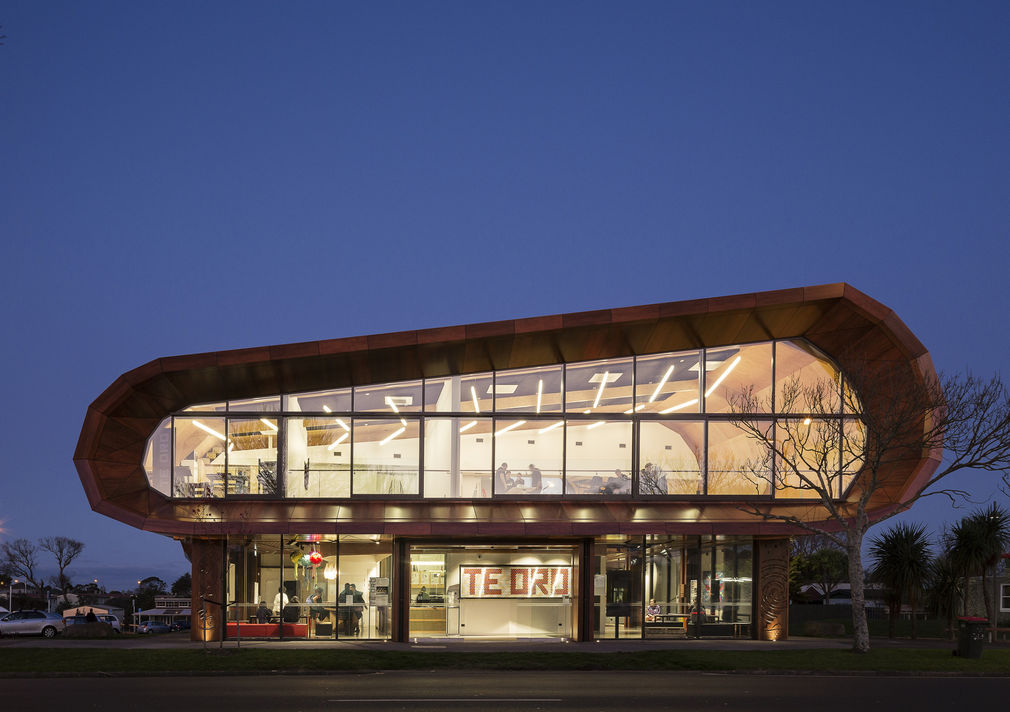
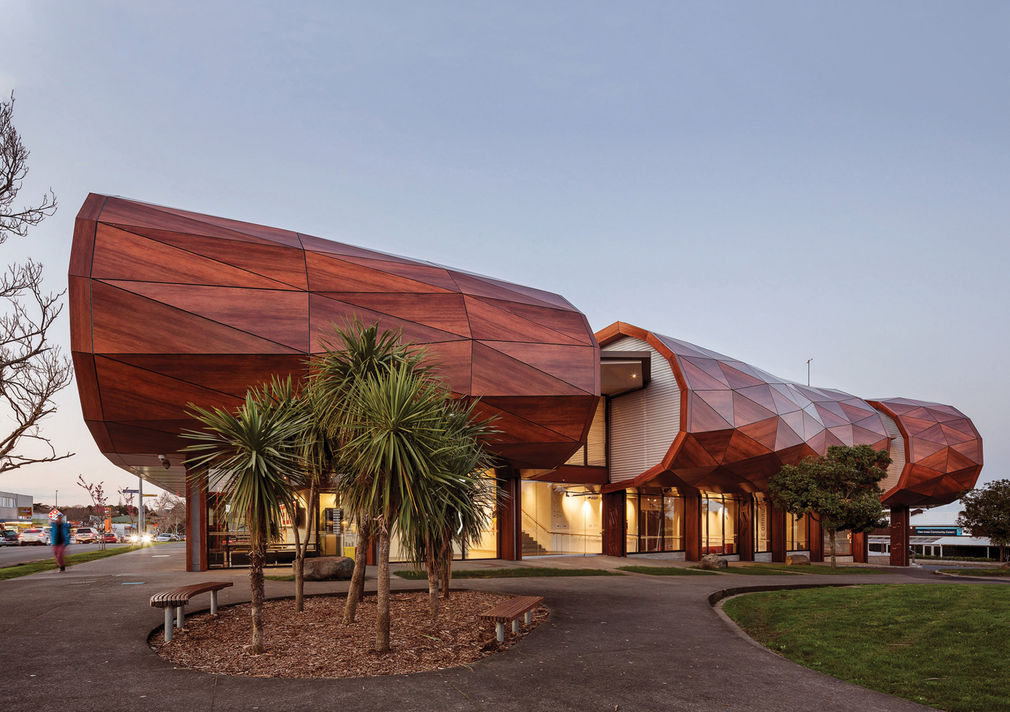
The new 1500 square metre facility is the realisation of a dream long held by the predominantly Māori and Pasifika communities of Glen Innes and Panmure – a place for young people to celebrate and explore their ethnic and creative diversity. Supported and funded by Auckland Council, imagined and championed by the local community, the project is an exemplar for a collaborative design process.
“This project emerged from completely open engagement,” says architect Lindsay Mackie of Archimedia. “The active local community was empowered to make every decision possible. The architects worked in an extended team with local artists, mana whenua, cultural advisors, and environmental and landscape specialists through open days and presentations to local schools and organisations. The community was invited into our studio weekly to participate in the design process, and we also held weekly workshops in the adjoining library.”
It was a deep and thorough process, where the community chose the site, drafted the brief and identified which concepts and narratives were important. A wealth of history, stories and ideas flowed from the process, and key concepts percolated to the top. In addition to these generative ideas and functional requirements, environmental sustainability and net zero energy were folded into the project goals.
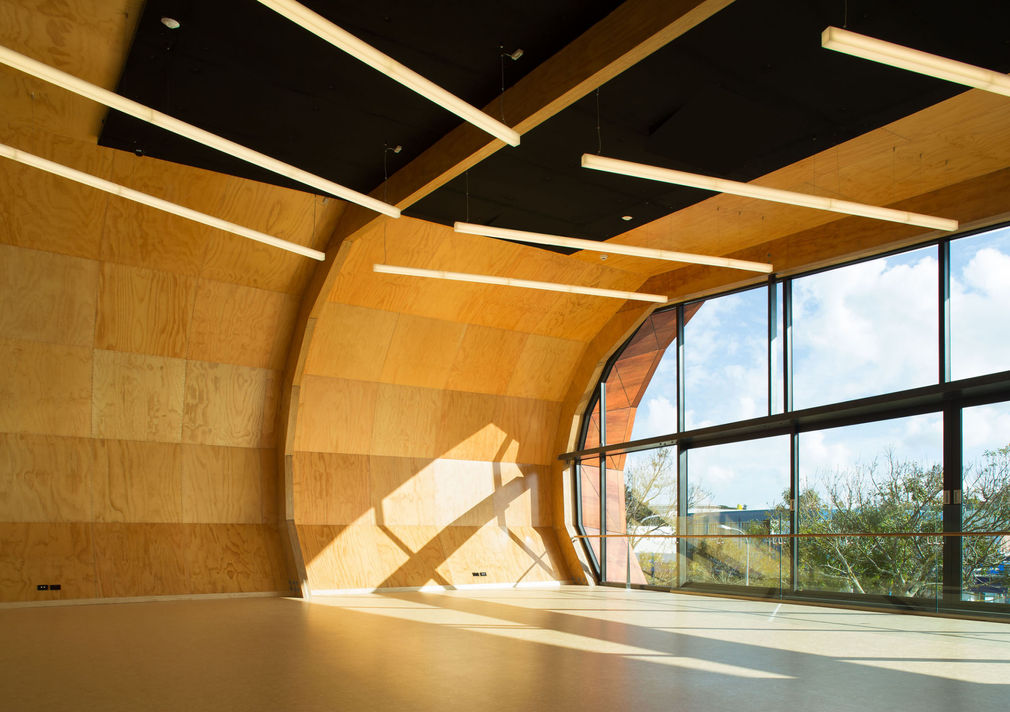
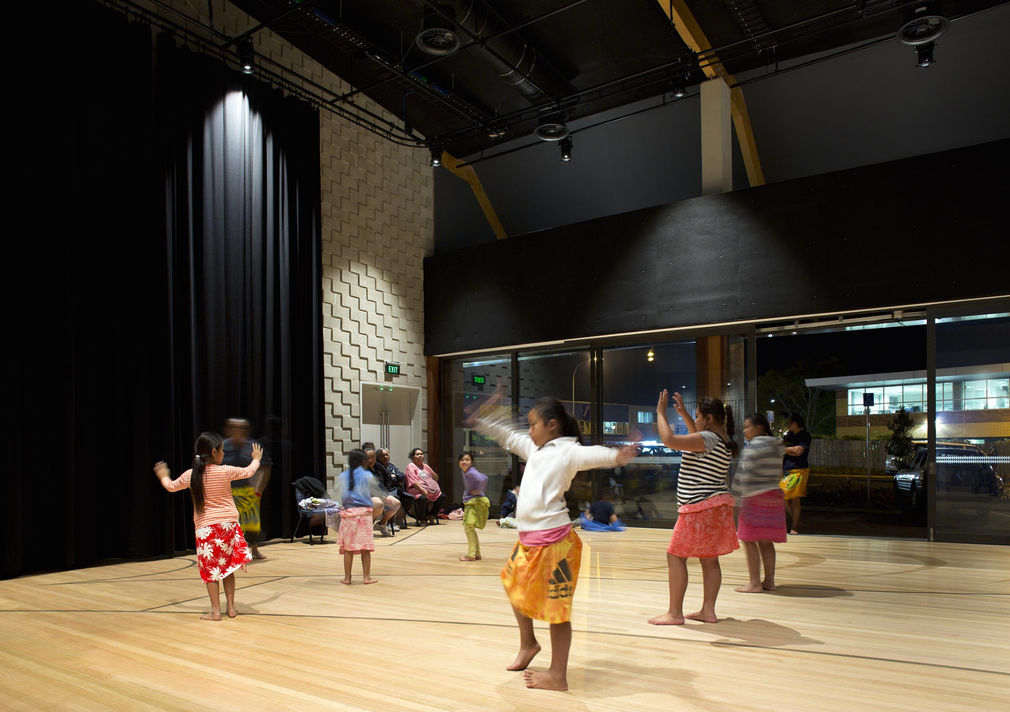
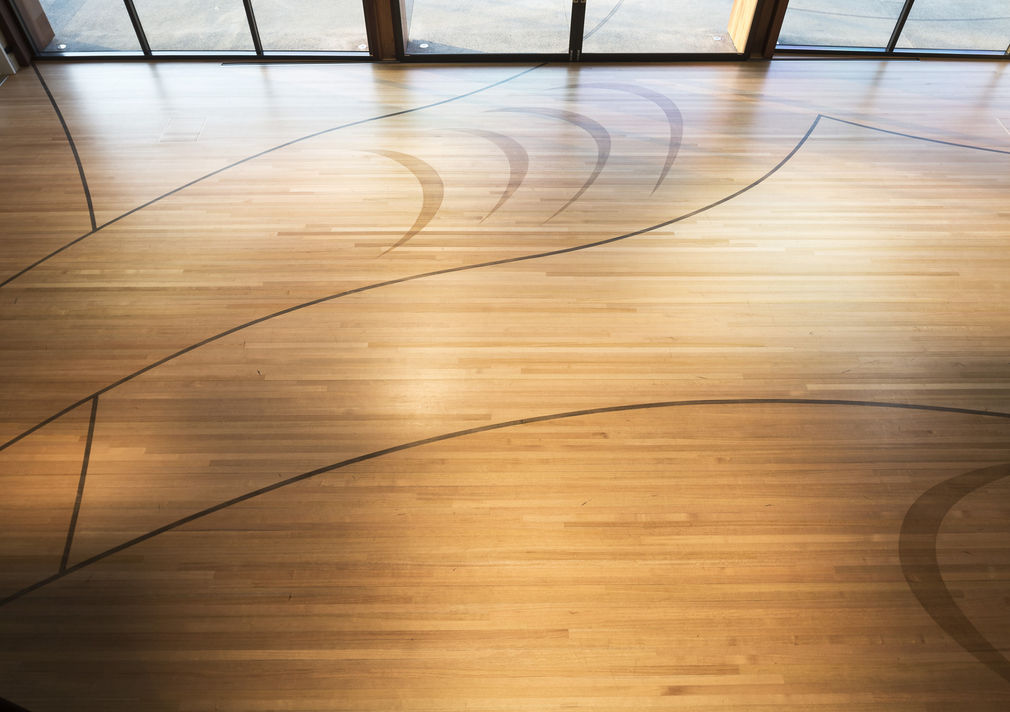
The name – Te Oro – refers to the sound created as the wind blows across the nearby volcanic crater of Maungarei / Mt Wellington. This ‘call’ to the region is an invitation to participate, reinforced by both the architecture and the programme. At ground floor, reception, teaching and performance spaces are fully glazed, open and welcoming. Carved columns support an enclosed and timbered upper storey, which supports a wide range of activities, including a dance studio, music classroom, recording studios, a digital editing suite, a beats studio, a bone carving and jewellery workshop, and visual artist classrooms and studio. It is a state-of-the-art facility that engenders pride and a sense of belonging for youth.
“The architecture can be interpreted in multiple ways,” says Lindsay. “It can simply be a building for traditional learning and tuition; a grove of trees; an adzed log; a modern fale; an anthropomorphic ‘creature’; a giant tree house; or a musical instrument. In all these interpretations, Te Oro retains its sense of being ‘New Zealand Pacific’. The organic plan also responds to the street, the library, the marae, creating a dynamic pathway between them.”
The building is layered with signage, visual art and “sound-sites”. Local artists have created the woven Te Oro word panel, carved timber panels and kōwhatu, and the manaia pattern embedded in the concrete, which draws attention to “the connections between facilities grounded in the heart, mind, hands and feet of the community”. Visual art and sound design permeate the public spaces, creating a sense of civic pride and activity.
“It can simply be a building for traditional learning and tuition; a grove of trees; an adzed log; a modern fale; an anthropomorphic ‘creature’; a giant tree house; or a musical instrument."
“The building itself is a very thoughtful response to underpinning cultural concepts, brought to life through community use every day,” note the awards judges. “Te Oro demonstrates the value of early engagement of mana whenua and extensive engagement of a community, delivering a unique modern expression of Tāmaki Makaurau.” Jenni Heka, Te Oro’s manager, says the centre has become not just the heart of the community, but its soul.
—Andrea Stevens
www.folio.nz