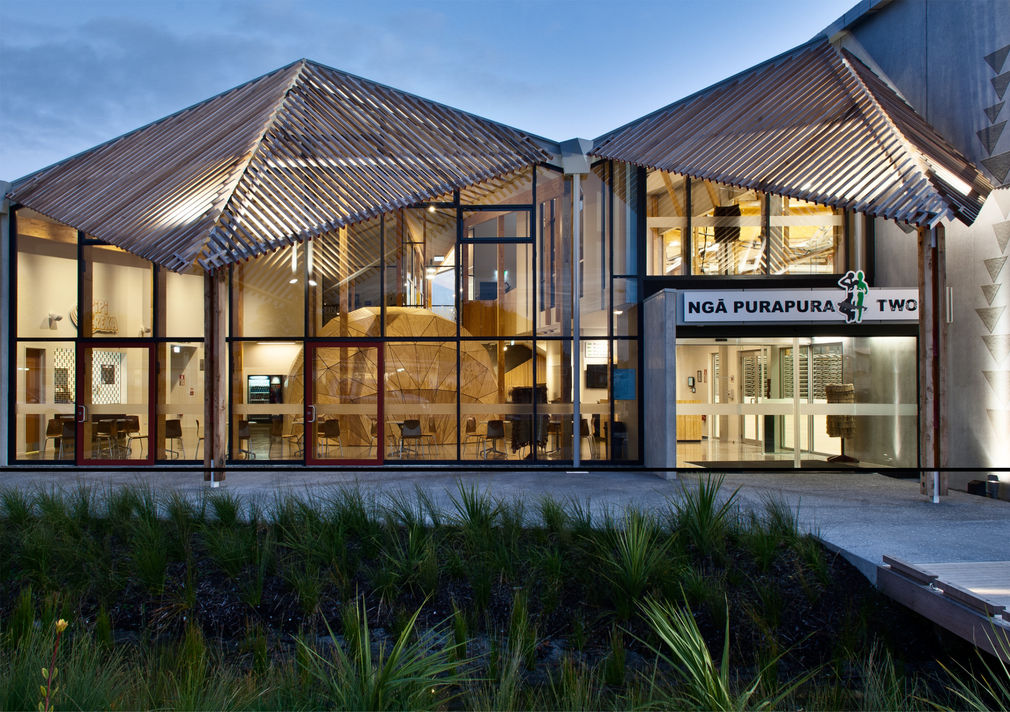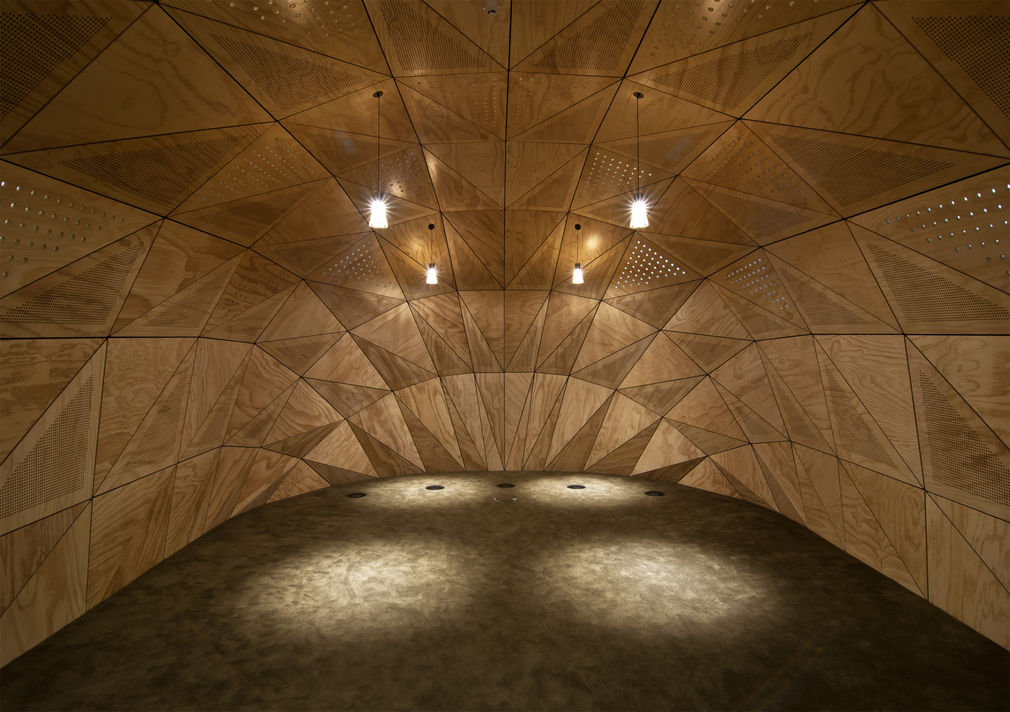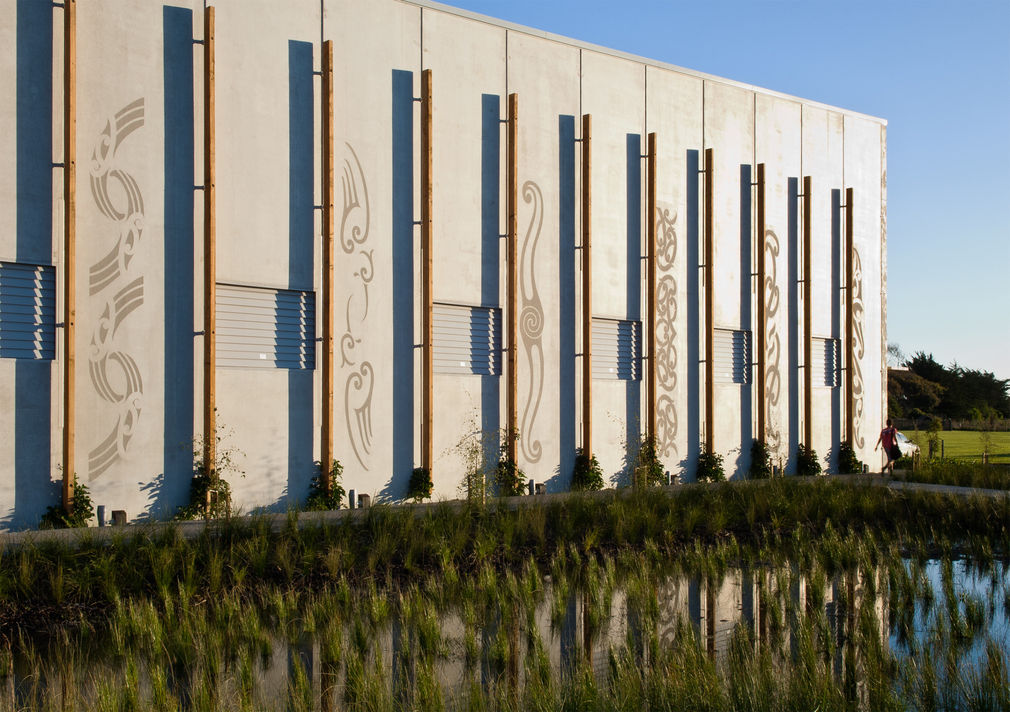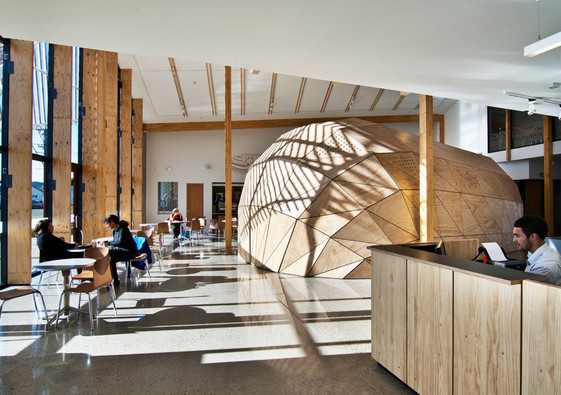Te Wānanga-O-Raukawa, a Māori tertiary institution in Ōtaki required a building to fulfill its vision for courses focused on improving physical wellbeing for Māori.
Purple Pin Case Study — Ngā Aho
Tennent + Brown Architects
Ngā Purapura
Background



Tell us about the building, what goes on inside?
The design strategy uses the holistic model of Māori health ‘Te Whare tapa Whā’ (four sides of the house) to generate the form of the building. This model addresses the need for physical (tinana), mental (hinengaro), spiritual (wairua), & social (whānau) aspects of life all to be in balance for wellbeing. The design represents this model with a folded roof creating spaces with associated functions leaning against the neutral form of the sports hall.
The brief also called for a space for developing new kawa (protocols) in support of the kaupapa (purpose) of the facility. This space is also to function as a nohopuku (reflective) space. You will also find 2 indoor sports courts, a cardio gym, nutrition training kitchen, classrooms and academic offices.
Am I right in saying the decorative panels on the outside and the landscape planting are also important to the building design?
The kaupapa panels, sand blasted into the sports hall walls, were designed by Te Wānanga-O-Raukawa students, and native planting reviewed by the Wānanga with respect to Maori healing and herbal remedies.

A focal point of the entrance is the triangulated, dome structure that sits in the middle of the foyer. What is it?
The kākano is located within the entry atrium and is an entry point for introduction to kawa of the complex as well as expressing and reminding all of the whakapapa. It also becomes a teaching space and reflective space which requires acoustic isolation from the lively entrance atrium.
The kākano is a shell structure made from a single 18mm ply layer screwed together with aluminium angles. Double glazing units, acoustic insulation and the decorative plywood outer layer are packed off the structural inner skin. The form was fully designed scheduled in 3D CAD, and sent to the fabricators for CNC cutting. The kākano was factory pre-fabricated, and transported to site, where the outer skin was applied.
Timber was used extensively for structure, Engineered timber, laminated & LVL, was used for post, beams & rafters. Within the sports hall a 36m span Tahuhu (ridge beam) with a precambered composite timber & steel beam which aesthetically represented a waka & minimised the bulk of the structure.
What makes this building not just good design, but good Maori design?
Cultural experience is a requirement of the projects and needs to be fully engaged with through understanding Te Ao Māori and build it for each particular context. Over time there will be an increasing recognition of Te Ao Māori in to built environment.
We consider the following attributes make this a successful Te Ao Māori project;
1.Te Ware Tapu whā – the model for Māori health that has instigated the project, is expressed through the bones of the building with its spatial arrangement and roof forms.
2.Transparency and welcome to the wider community.
3.Innovative, distinctive form and elements that create inquiry and curiosity
4.The ideas behind the design allows the building to be used to teach and remind. These in and around the building Te Wānanga o Raukaua foudnign kaupapa
—Hugh Tennent & Ewan Brown, Tennent + Brown Architects