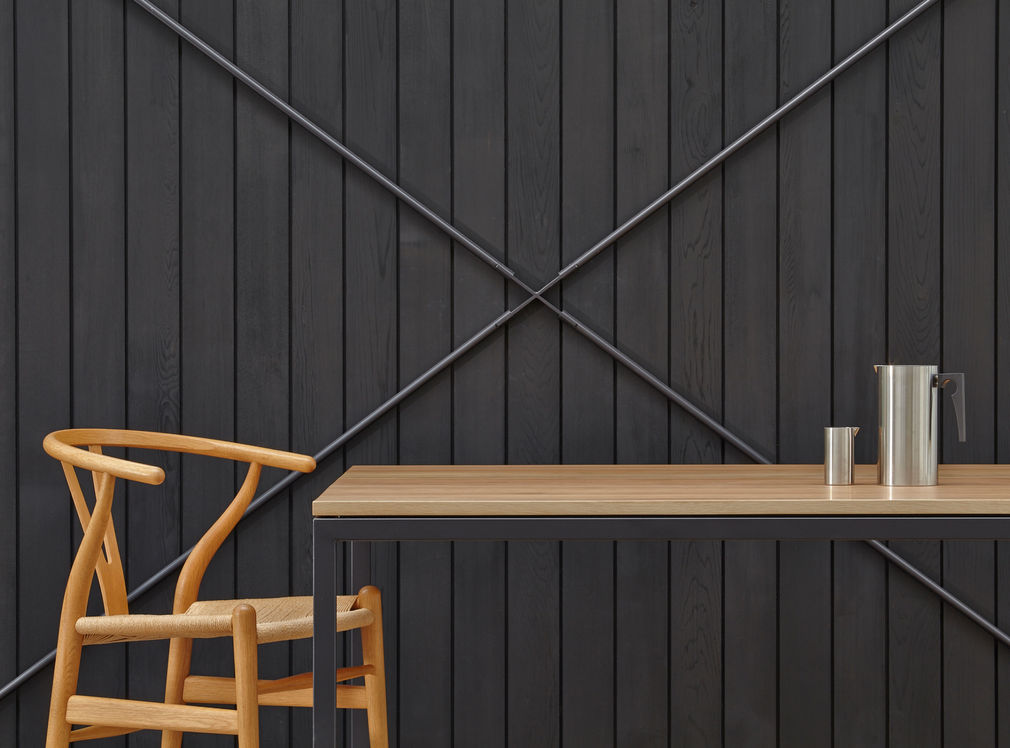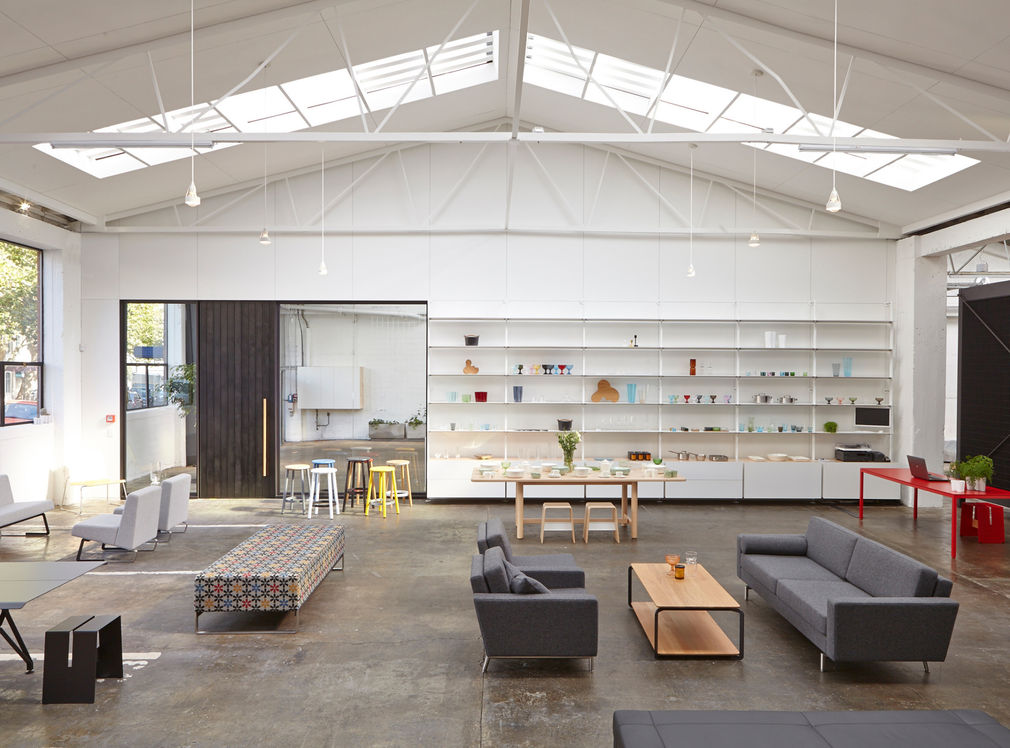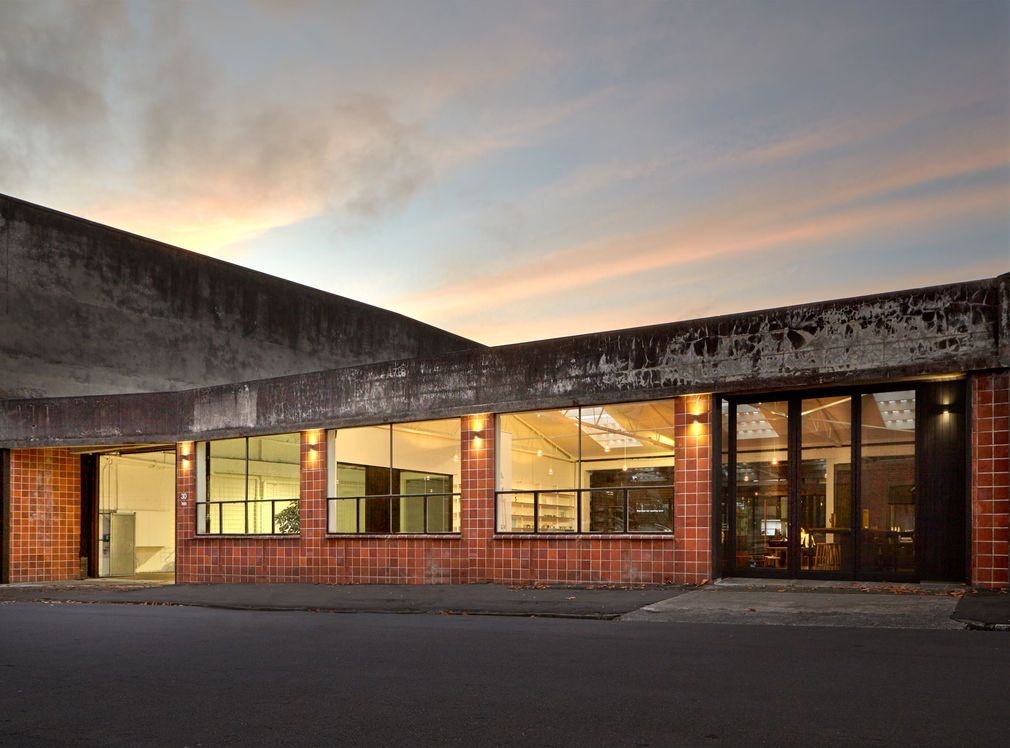Kenwyn Street is the new headquarters for the Auckland product design company IMO. Headed by Sam Haughton, IMO has become renowned for high quality products made from long-lasting materials with a well-considered, refined appearance. In the design of Kenwyn HQ, similar characteristics have been achieved at a much greater scale. This large warehouse space presents moments of design so well resolved that they are more akin furniture than fit-out. In fact, the care so obviously lavished on the creation of this space renders the term 'fit-out' inappropriate.
Purple Pin Case Study — Spatial
IMO Group Ltd
Kenwyn HQ
Background
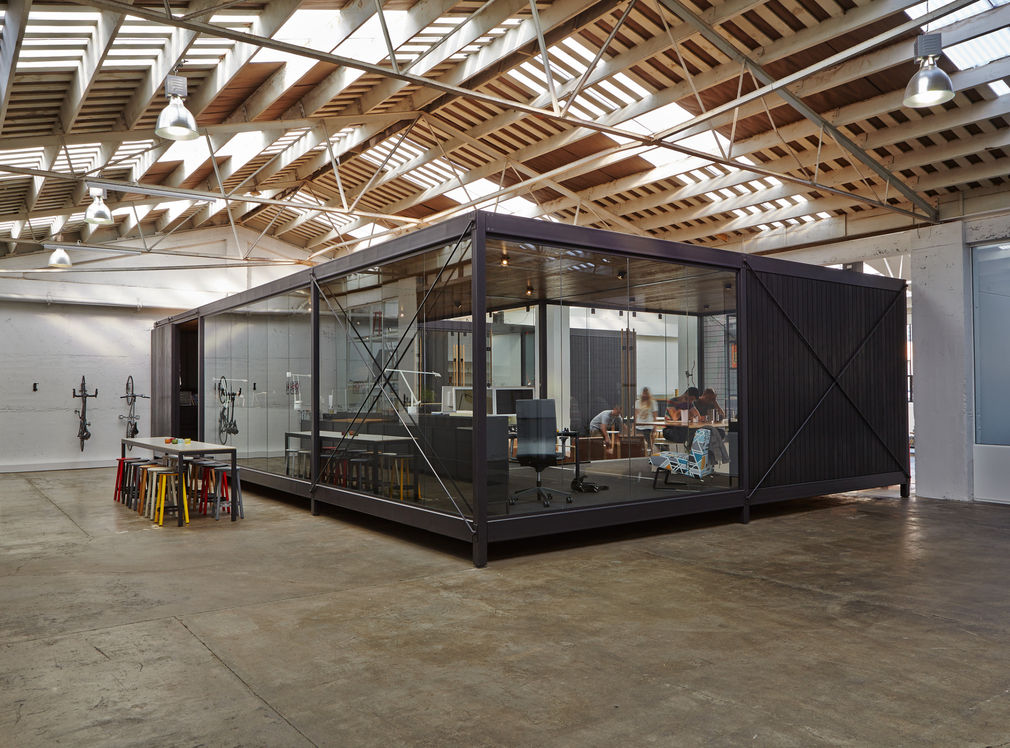
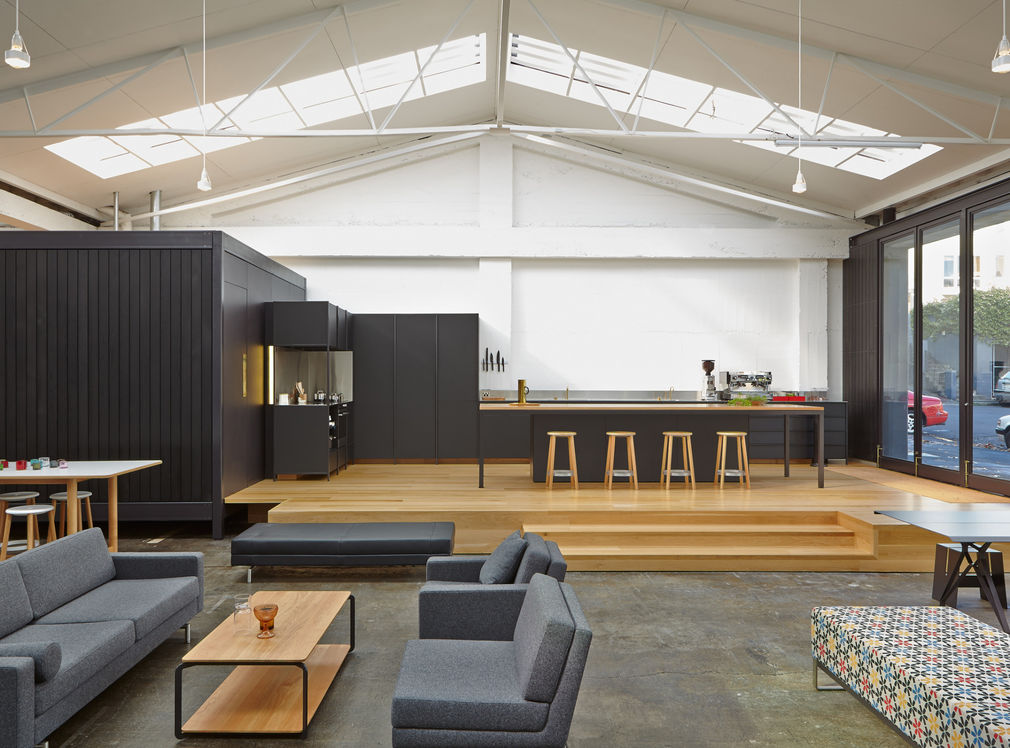
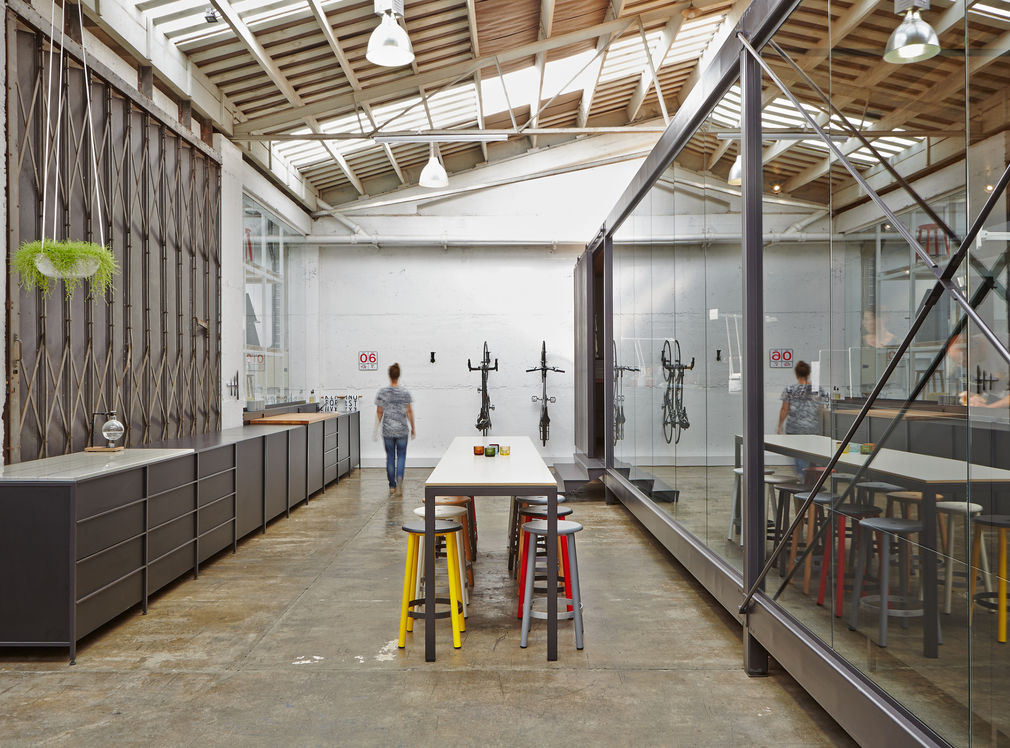
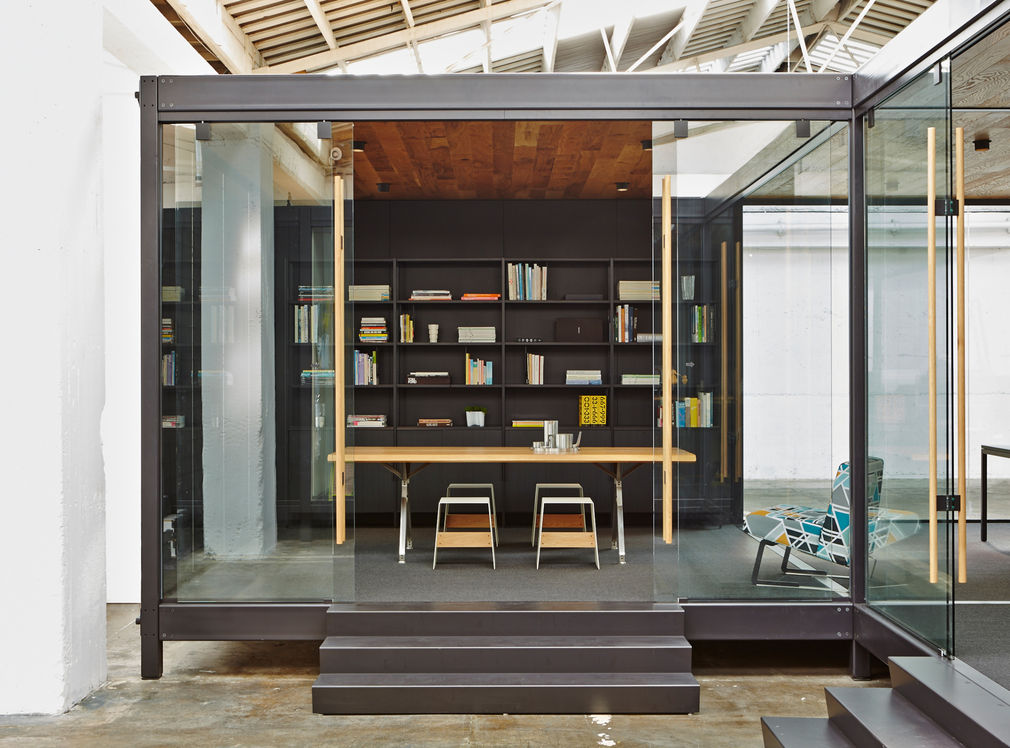
Kenwyn HQ is an 865m_ interior space wrapped in a heritage warehouse envelope. The space presented the company with an opportunity to incorporate all of its existing businesses operations under one roof. It was an opportunity to create a stimulating and inspiring workplace and a comprehensive product gallery that would attract new clients and impress existing ones.
Bringing together those business operations meant designing for disparate roles. Four key areas were required: a showroom, an office, and an assembly and dispatch zone. For effectiveness of operations, the connections between these spaces were critical. The design also had to accomplish other important business goals. To allow the business to operate at its best, the space needed to facilitate communication and efficiency while accommodating growth. It also had to be welcoming and inspiring, and serve as an extension of the brand - articulating IMO's aesthetic sense and reputation for quality while illustrating an attention to detail.
The main focus point of the interior is a large steel and glass structure - a pavilion, of sorts - that has been inserted into the volume to distinguish areas and provide space for the offices and bathrooms. A raised floor helps delineate the area and forms a visually light connection.
In toto, the effectiveness of this structure and the mulitfacted nature of the roles it plays are mirrored by the simplicity of its construction. Using a small number of parts, the designers have created a simple cost-effective form that was easy of assemble. Steel columns and beams were connected by a knuckle and then fixed to form a frame with cross bracing for strength. Framed ceiling and floor sections were then dropped into place, before pre-fabricated walls and glazing were erected, carpet laid, web-forged and cedar screens added for privacy then power and data clipped underneath. Job done.
Using a small number of parts, the designers have created a simple cost-effective form that was easy of assemble.
Through careful positioning within the wider space, the pavilion and the subtle level changes created allow more intimate zones within the larger volume. Enclosing the office inside a structure allows a busy workplace to operate without impeding other critical functions. The generously sized showroom spaces are also inherently flexible, allowing a mix of formal or casual uses, as well as opportunities for shared activities, such as client event hosting, or focused activities, such as the dispatch of a large order.
To reference the building's former Wool Store heritage, the designers have employed a strong, industrial palette of materials with a black, white and timber palette. The overall effect is of an elegantly executed, cohesive and well-crafted space that allows an almost infinite range of uses. As the 2014 Best awards judges said: “This is beautifully crafted in every detail, the space is an extension of the product it purveys.”
