Located within the National Library, the winner of the 2017 Spatial Purple Pin is a beautifully crafted treasure box that holds and protects three of the nation’s most precious taonga. The document room at heart of the He Tohu exhibition is a space for reflection, challenging us consider our past, our present and our future.
Purple Pin Case Study — Spatial
Studio Pacific Architecture
He Tohu Exhibition
Background
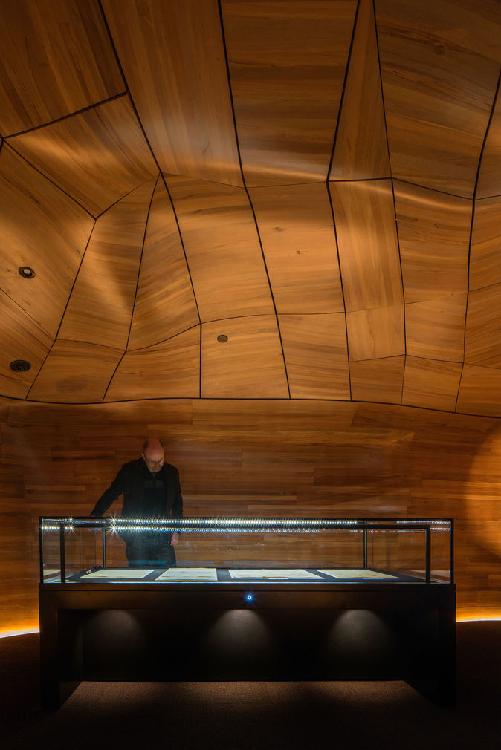
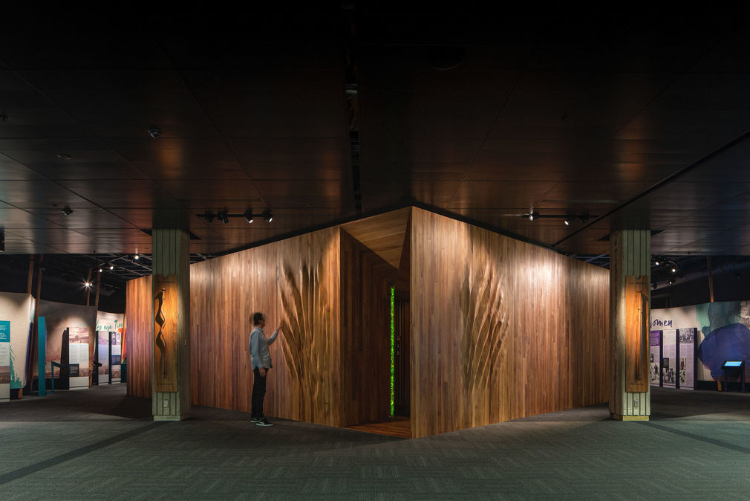
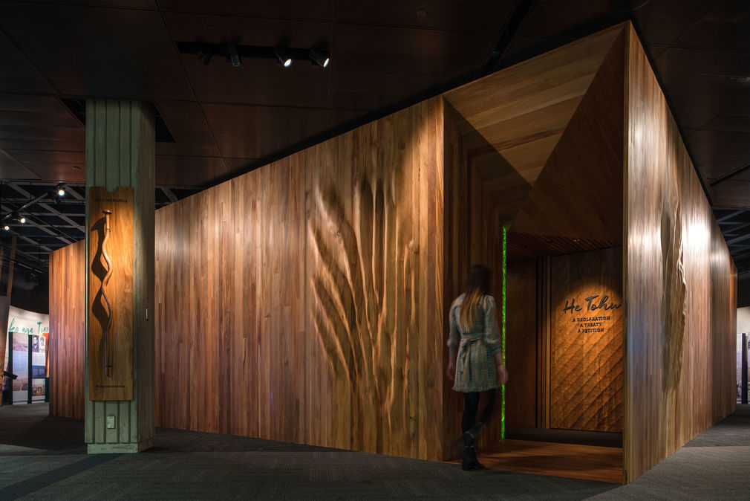
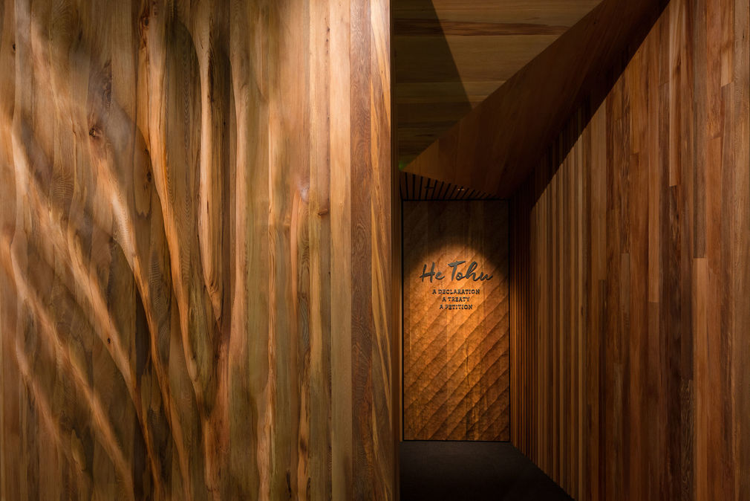
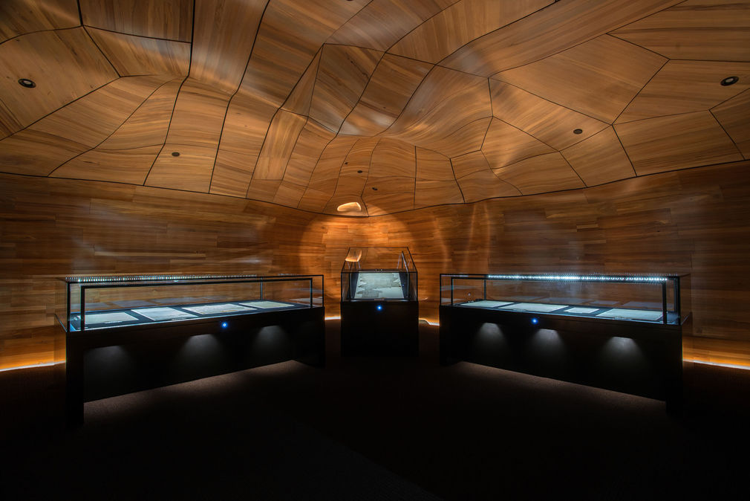
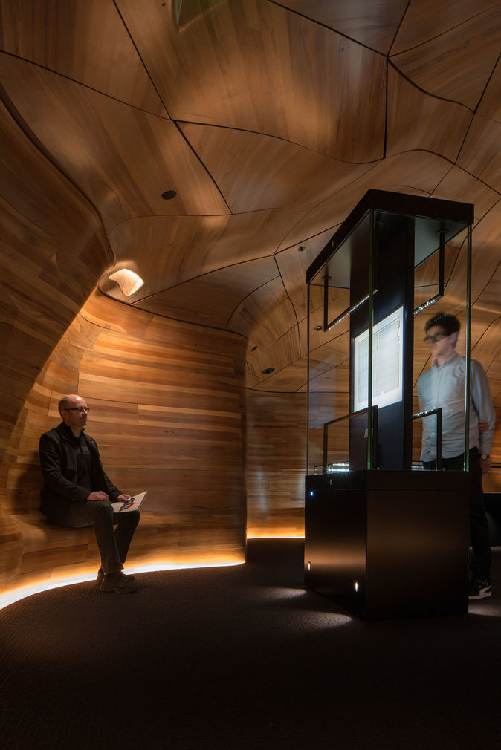
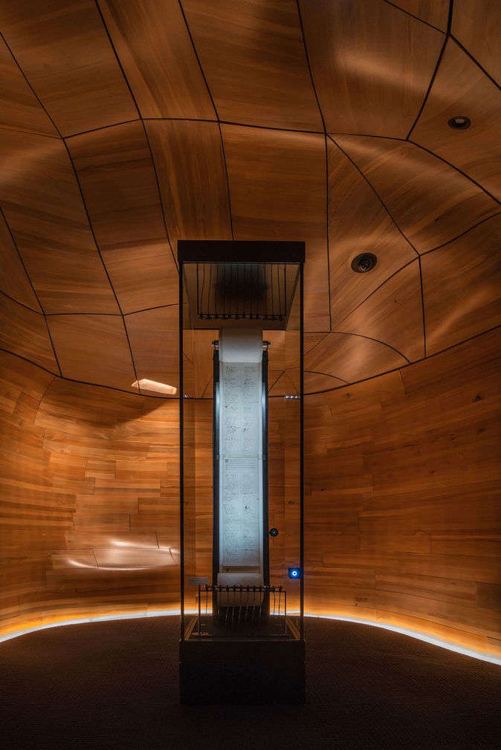
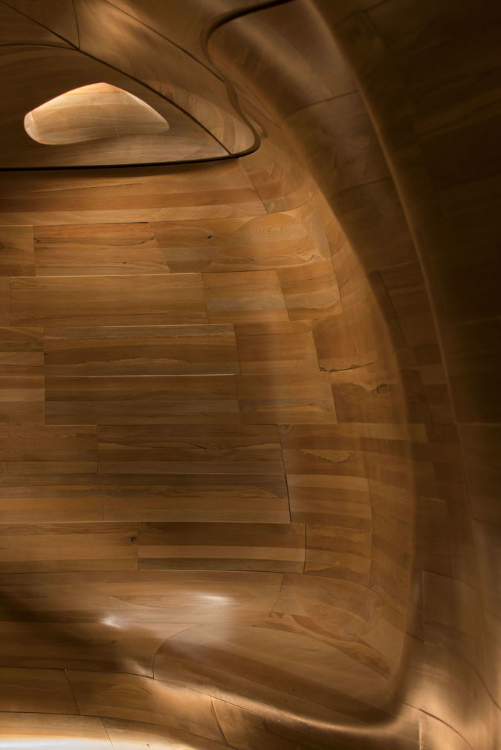
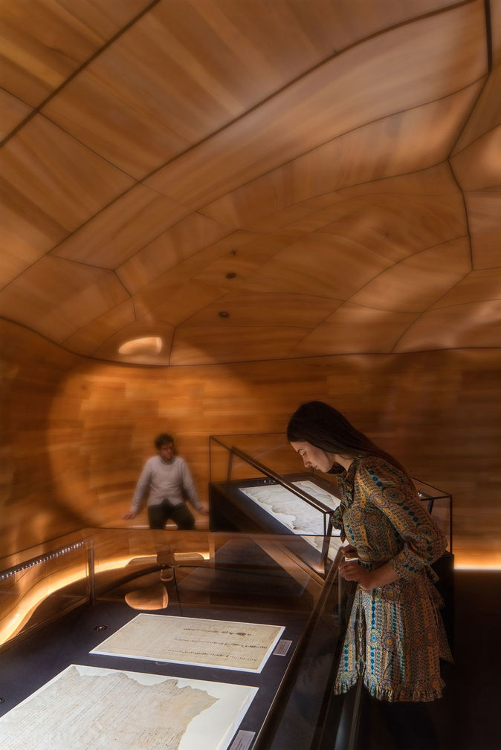
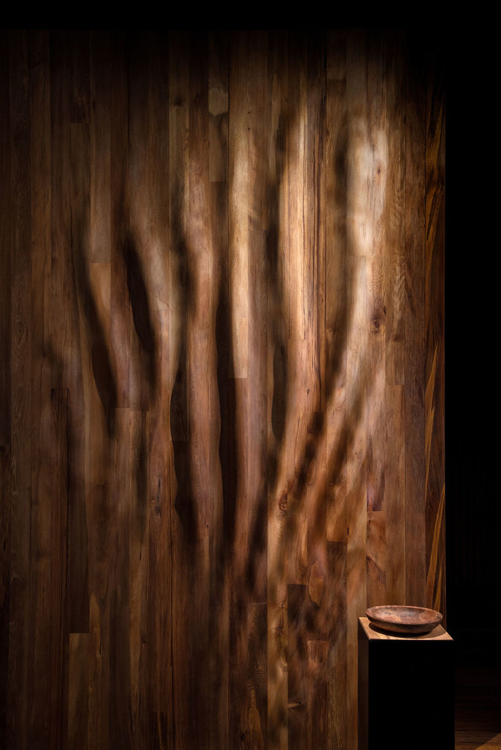
Sitting within Wellington’s National Library of New Zealand, the He Tohu Exhibition is a permanent home for three of Aotearoa New Zealand’s iconic constitutional documents; the Declaration of Independence of the United Tribes of New Zealand from 1835, the Treaty of Waitangi from 1840, and the Women’s Suffrage Petition from 1893.
These three taonga, or treasures, sit at the heart of the exhibition, within a document room designed by Studio Pacific Architecture.
He Tohu is a marae for all New Zealanders and all generations, conceived as a place where all New Zealanders can happily stand and reflect on multiple narratives and meanings woven around the three taonga. The exhibition space surrounding the room is conceived as occupying the realm of light – an interpretive space where knowledge comes to light. This is an explanation space - where visitors can engage with the stories of the three documents.
The document room itself contains nothing but the three documents. This important decision made early in the design process, with the architect’s realising the importance of a design solution that recognised their inherent mana of the three taonga.
The exhibition space surrounding the room is conceived as occupying the realm of light – an interpretive space where knowledge comes to light.
The room’s design evokes the idea of a waka huia, a wooden treasure box. The design evolved from a sketch showing a stack of timber blocks with their interior carved out, which was then refined as a conceptual model. The finished form of the carved-out interior is a response to the documents themselves, with the shape and dimensions of the curvilinear space dictated by the shape of the documents.
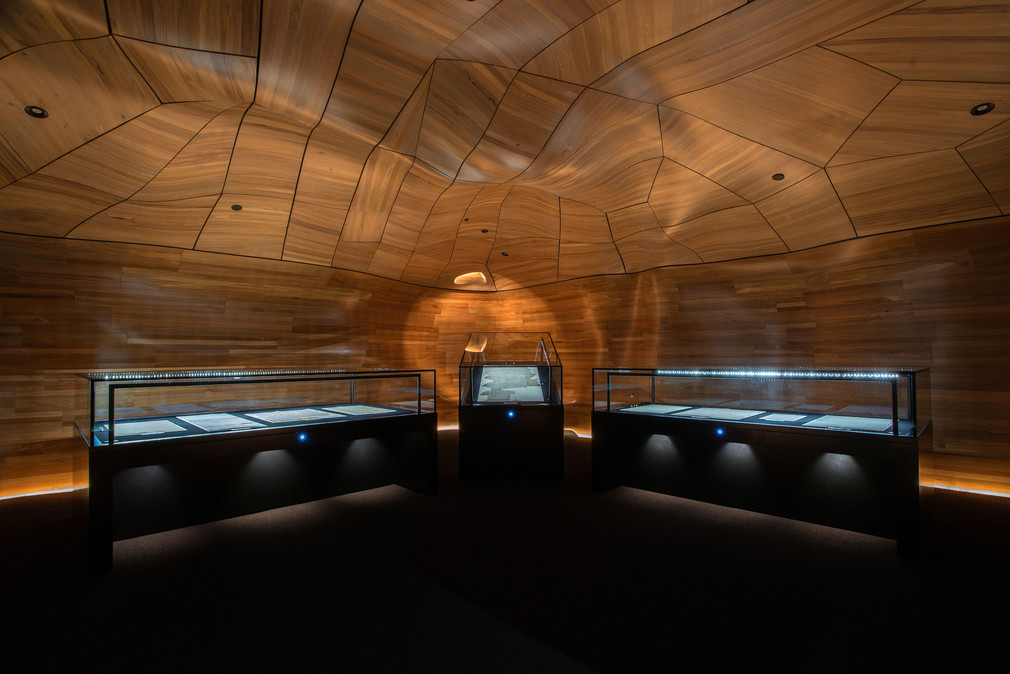
The document room has a quiet, cave like quality, with it’s warm wood and gentle lighting encouraging quiet contemplation. For the architects, it was important that it be humble rather than grandiose, partly reflective of its location as a building within a building, and partly reflective of our national character. The design also needed to reflect that there was more importance and mana in the documents themselves than in the space containing them.
The positioning of the structure with the National Library’s strict concrete grid is also carefully considered. The document room sits on the diagonal, angled towards the New Zealand Parliament Buildings. It’s position issues a wero, or challenge, to visitors to the exhibition and to the politicians beyond, asking all to consider what these documents are, what they represent, and how they are being addressed in the present.
Rimu timber was chosen to reflect the humble building beginnings of both Māori and Pākehā and to give the document room its own sense of warmth and texture.
Crafted from around 500 individual pieces, the organic interior space of He Tohu was shaped using modern CNC routing technology, while the entry panels were shaped using traditional hand adzing. Light is used sparingly and thoughtfully for wayfinding, to direct focus and to create a sense of warmth radiating from the wood.
The 2017 Best Awards judges saw a special magic in He Tohu. The design has a beautiful sequencing that reveals an inner sanctum harbouring Aotearoa New Zealand’s most treasured documents in a crafted and protective cocoon. The tactility of the ripple detail to the timber sends shivers up the spine. Exquisite detailing with considered integral lighting effects provide a technically brilliant solution. With He Tohu, Studio Pacific Architecture and their partners have created a space that holds the heart of a nation.
Easterbrook Words & Ideas
-Mark Easterbrook
www.easterbrook.co.nz