The DINZ Student Council sat down to talk with Chris Scott, lead architect on the Sir Paul Reeves Building at AUT, and winner of the Purple Pin in the Spatial category in the 2013 Best Awards. Chris’ enthusiasm, and his insight into such a significant education project, gave us a deeper understanding of the architectural design process for this scale of project.
Student Council Interview
Interview with Chris Scott, Principal, Jasmax
Introduction
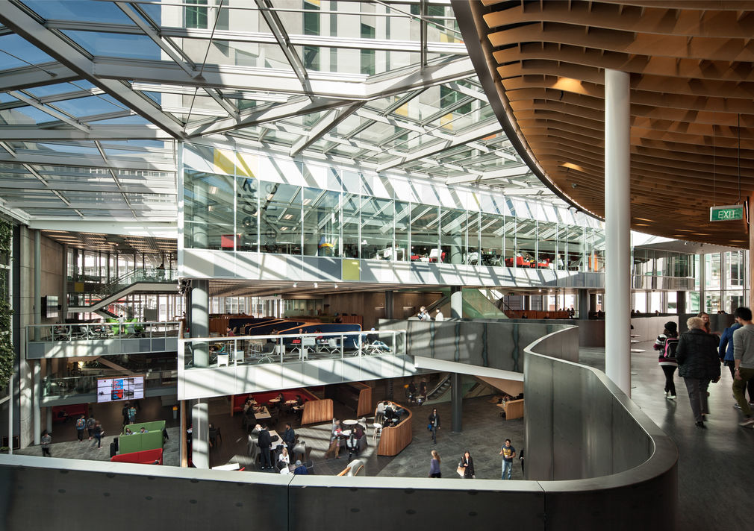
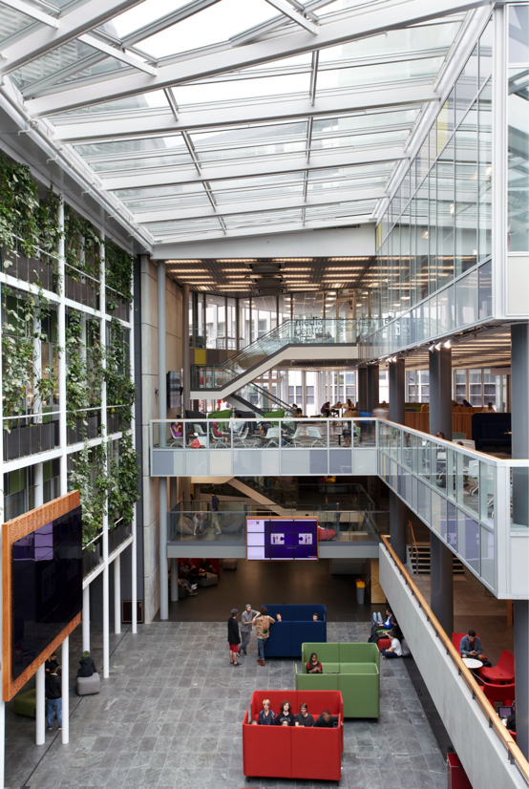
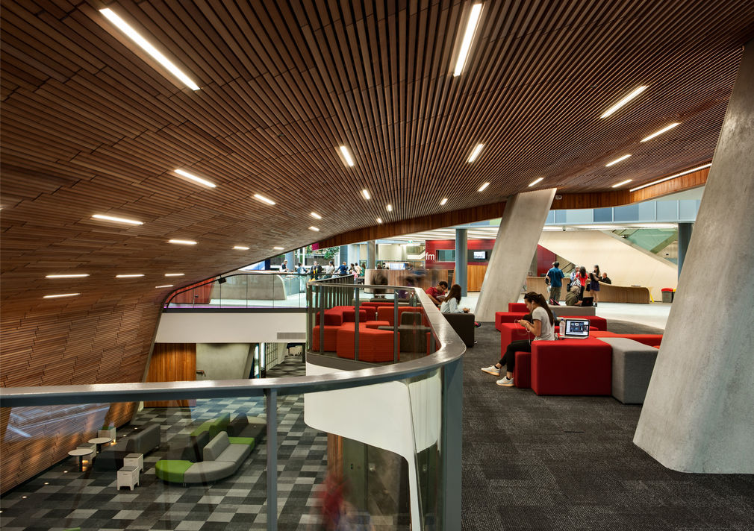
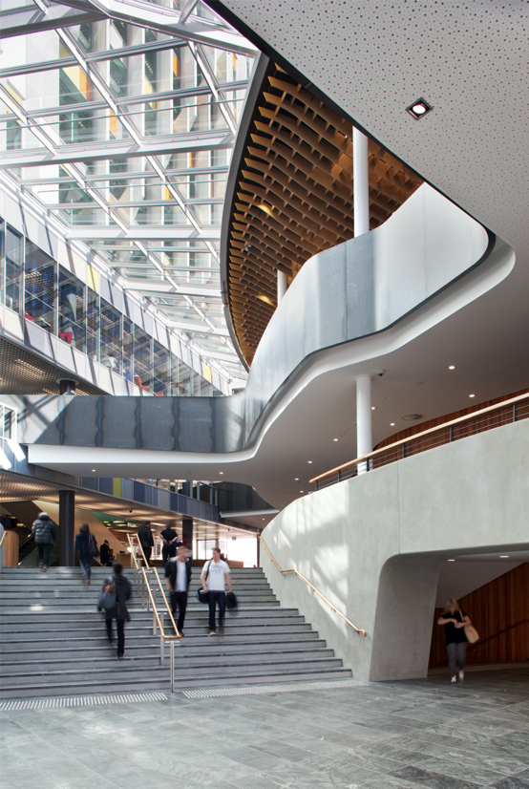
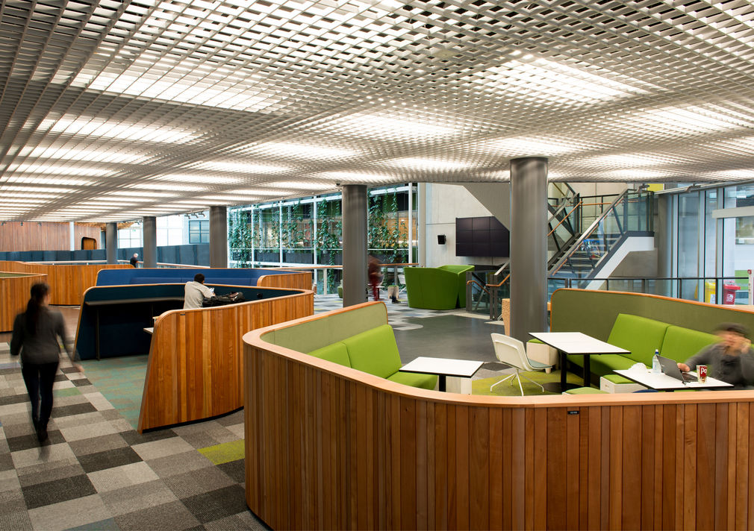
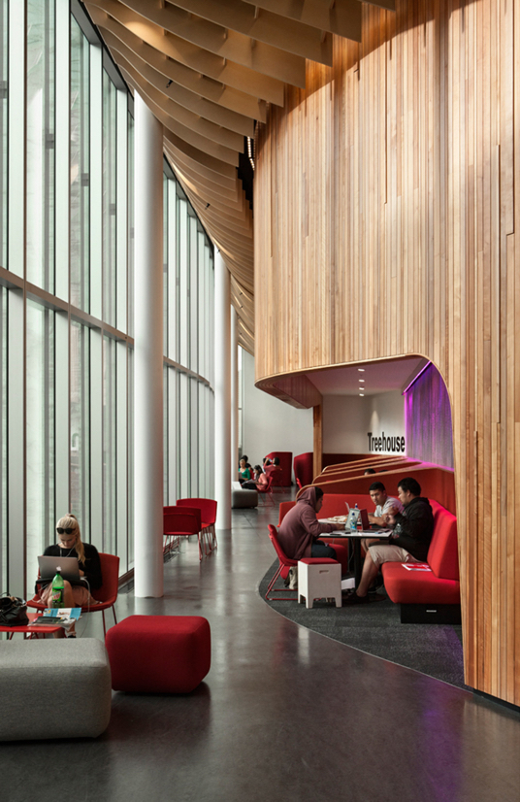
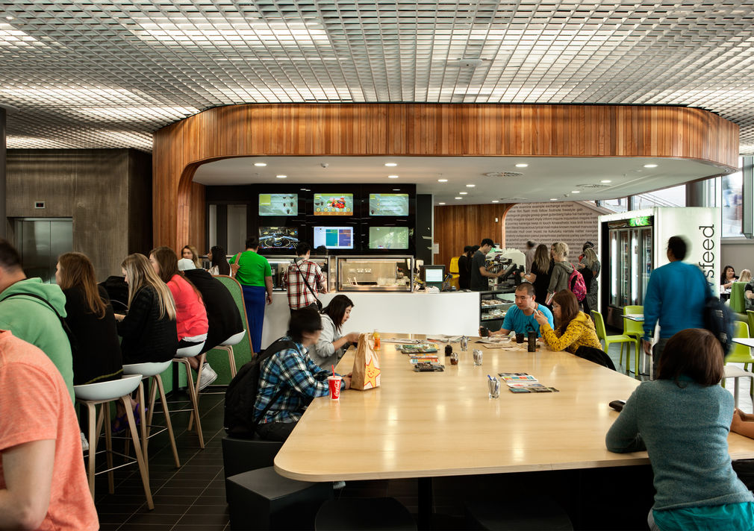
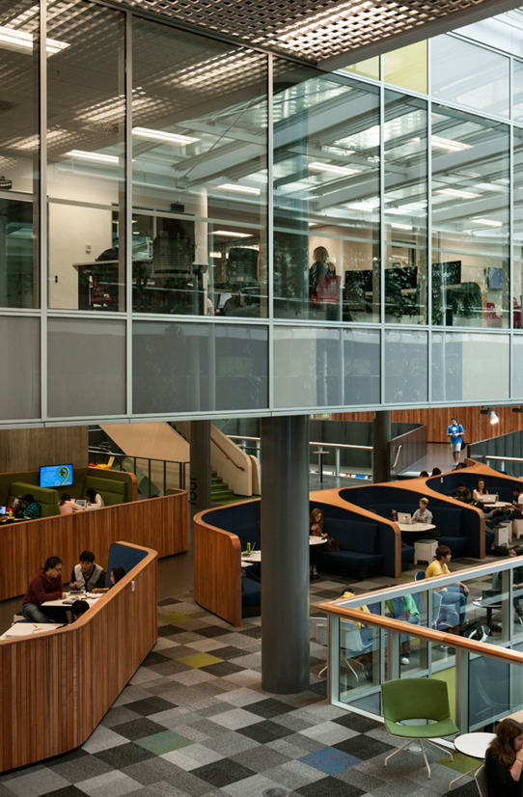
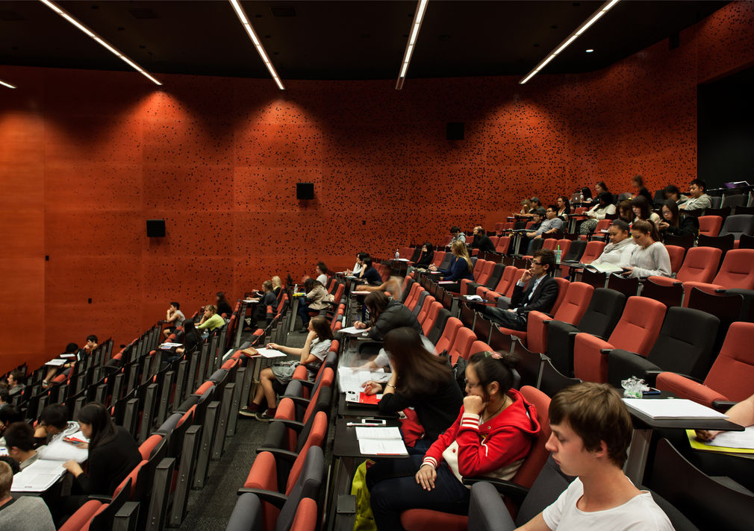
Given its public nature and scale, the project presented a big opportunity to implement change from an architect’s point of view, and that is what Chris and his design team devised and realised throughout. So how, we asked, does a building like this come about? As you might expect, it’s not a one-line answer. In Chris’s opinion, the most important part of a design project is how it all comes together – client expectations, the design team, and the construction team all being on the same page is the key to success.
A particularly influential part of this project was the research stage. Having completed the AUT Business School building a few years prior, Chris was familiar with the client and the campus. However, the Sir Paul Reeves Building was on another level. Not only did it aim to change the way students learn, but the brief was to “transform the campus” – an ambitious goal, to say the least! Forms of research for the project included conferences, interviews with AUT students and academic staff, and site visits to other international universities. The team reviewed and analysed their findings, providing essential and powerful direction for the project. We asked Chris whether he has a favourite part of the building. If you have ever been to the Sir Paul Reeves Building, you will have noticed the modern glazed exterior and the lecture theatre, which forms a centrepiece in the main space. To the casual viewer, the suspended ceiling and sides of the theatre works as a lighting and sculptural element, when in reality it is building science genius. Designed using Grasshopper in Rhino 3D modelling software, the parametric quality of the digital design meant it “was one of the easiest, quickest elements [to construct] in the whole building” ¬– and this despite initial scepticism from the contractor. Not only does the theatre skin act as a visual element, it also hides smoke extraction and provides acoustic absorption. These multi-layered, multi-purpose elements of buildings often provide the greatest satisfaction for the architect.
Chris has certainly seen a lot change in the practice of architecture over his career – from pencils, pens and stencils to complex modelling software such as Rhino and Grasshopper. In his opinion things are not necessarily easier or better now because of technology. The downside to more computer drawing, and less hand drawing, is that graduates can end up leaving architecture school with a poor sense of scale. In his role as a principal at Jasmax, he encourages the graduates in his office to hand draw. They use the columns and dimensions in the office to understand scale, and often rearrange furniture to see how things really fit!
Given Chris’s long experience in the industry, we wanted to know what advice he would give to someone just starting out in their career. “Do something else!” he joked; but he acknowledged how hard it can be for graduates to gain work experience straight out of university. His best advice is to not specialise too soon, be open to anything, embrace your best qualities, and, most importantly, take risks.
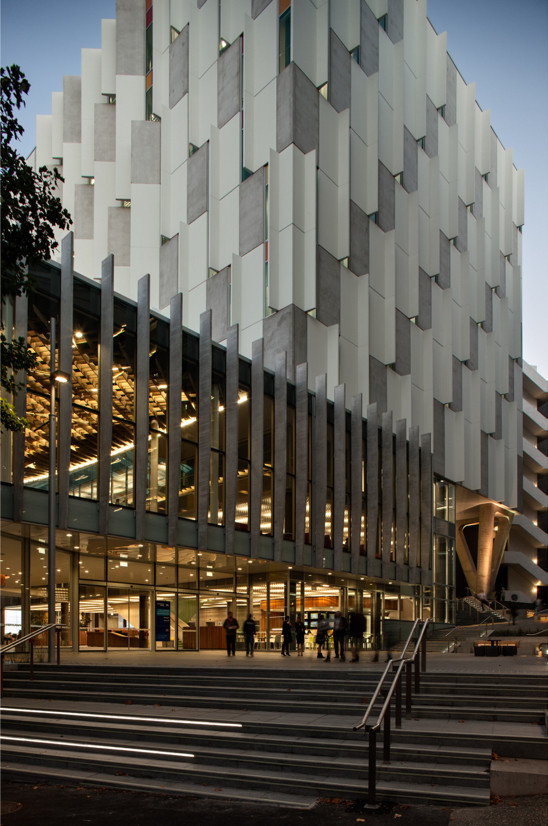
As a final note, we asked Chris where he gets his inspiration, and he cited Günter Behnisch, a German architect born in 1922. What Chris finds particularly inspiring is his organic approach to design; you may be able to find echoes of Behnisch’s work in the Sir Paul Reeves Building. Overall, the success of this project comes down to the collaboration between all parties – consultants and client groups – and the right execution of ideas. Chris reminded us that design is an iterative process, not a single lightbulb solution – a point borne out by those four years of preparation, which led ultimately to the inspiring yet functional design of the Sir Paul Reeves Building.